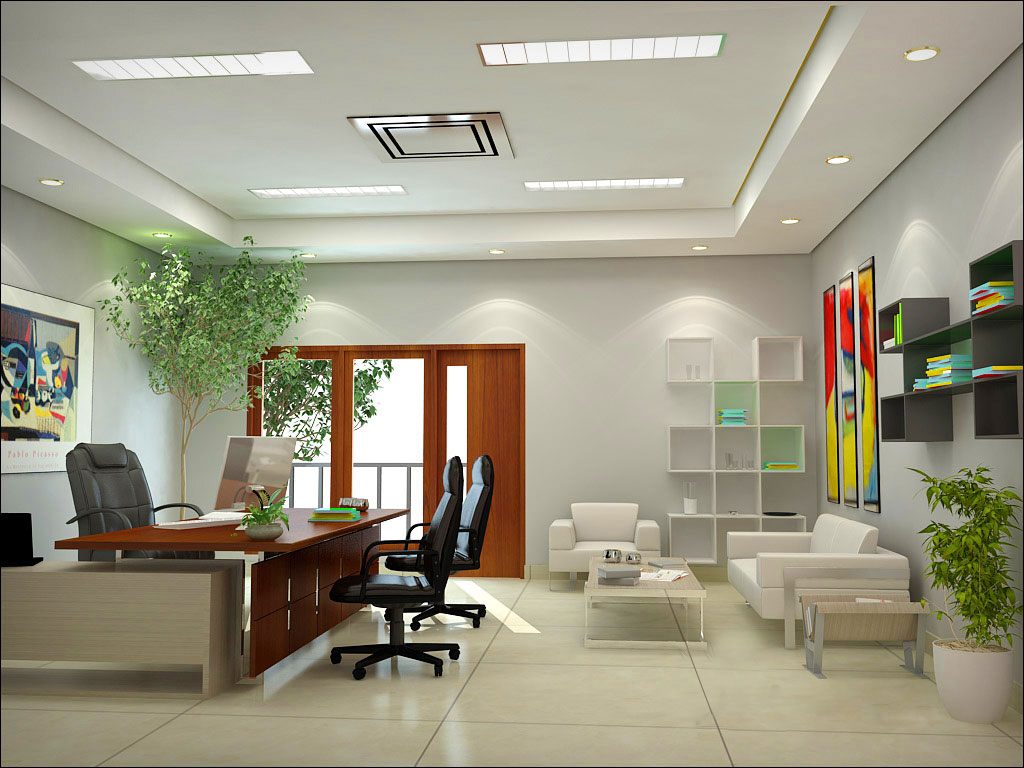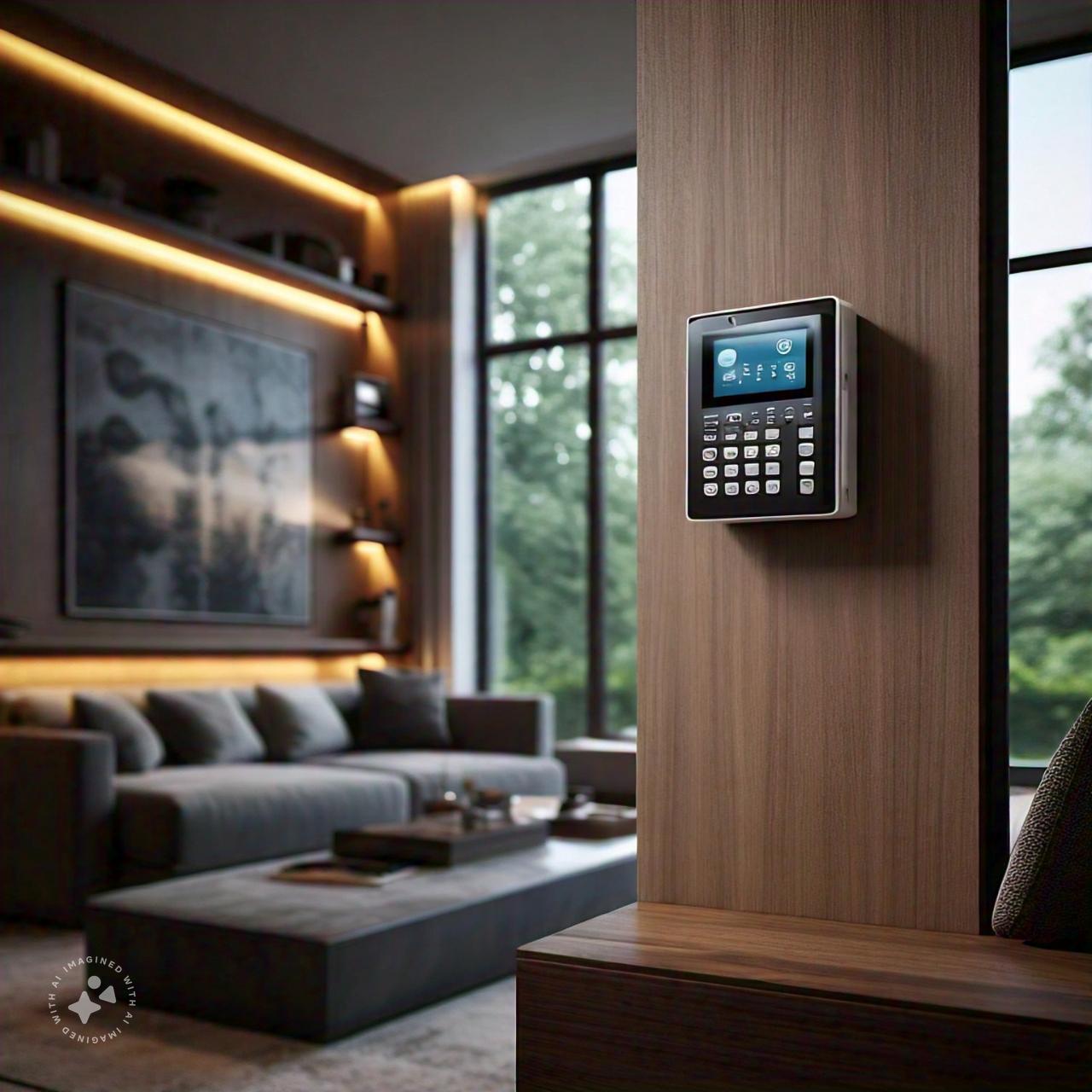Moving into a new office can be a fun and exciting process, particularly when you have an experienced interior designer on your side to transform your workspace. While you’ll be relying on the designer to create a stunning office space that will represent your brand well to all visitors and inspire your employees to excel at their jobs, your designer will also be relying on you to properly convey your vision, amongst other things.

Here are a few ways you can help your designer create the perfect office for your company.
Be on the Same Page as Fellow Decision-Makers
Whenever you’ve hired an outside contractor to assist with any project for your business, always make sure that you and all individuals who are part of the decision-making process are on the same page. There should be no confusion or conflict when it comes to the scope of your project amongst the company’s leaders. Decision-makers, who are not on the same page, significantly slow down the progression of a project as the contractor is constantly being sent in different directions for your design. Before even considering an interior design hire, agree terms with all decision-makers first. Also, be sure to request a one minute guide about small works from potential contractors as this will help you determine their experience and knowledge level before choosing them for your remodel.
Know What You Want & Need
Your interior design serves a purpose for every single room in your office. While you won’t need to know specifically what colour scheme, materials or furnishings you want to include in your office at the outset, your initial meeting with your interior designer will involve a discussion of the purpose of the company, each room, and the message you want your designed space to convey to clients. Walk your designer through each room of your office, explaining its function within the company. If your office is an open concept space, designate areas that you imagine will be for specific uses.
This will be a collaborative process between you and your design expert. They will ask you questions about how your employees will work; how many clients you expect to have visit each day, how your team will communicate with one another, and specifically what your absolute must-haves are for the designed space. Depending on your budget, your designer will quickly be able to tell you what will and will not be suitable for your office’s design.
Allow Your Expert to Work
After the initial consultation, your interior designer is going to need to measure all aspects of your office, taking lots of photos of the space, and sketching potential designs with a significant amount of notes included. While you’ll likely be interested to know how things are progressing or what ideas are coming together for your space, try to curb your curiosity as much as possible. Your designer has a strict deadline they’d like to adhere to for the entire design process, and stopping to consult with you or explain each item as they go will make their job that much more challenging. When your expert has a question or needs more information, they will approach you themselves.
Colours, Plans, & So Many Decisions
Once your designer has gathered all measurements and information regarding the entire office space, they will begin to collaborate with you regarding colours, design concepts, and eventually furnishings. You will go through each room, discussing the ambiance of each, as well as looking at potential renderings of a design that your contractor feels would match the room’s purpose and mood. Be patient during this process as you and the designer will need to work very closely to create a vision that matches your company’s brand, while also crafting a space that inspires collaboration amongst employees and retention of customers. Using the must-have items you shared in your initial consultation, your designer will lay out a space that ensures all the needs of your business are met.
After deciding upon the mood and layout of your office, you will next begin to select the furnishings for each room. Your designer will use the layouts and ambiance of your office to recommend furnishings that will maintain the vision you’re looking to capture in the space. For instance, if you want to keep an open concept floor plan for heavy amounts of collaboration amongst your staff, your designer may recommend communal workstations rather than separate desks that take your employees away from one another. Also, if your business is a hip, new start-up, you’ll likely want to introduce colours and unique focal points in each room, as opposed to a more established modern look that screams, “sophisticated,” not hip.
When you get to this phase in the design process, be prepared to see a lot of furniture options, from curtains and tables to art and other decorative pieces. Each item you select will be categorised and whittled down to eventually create the next step, which is a sample board.
Agree to the Sample Board & Layout
The last step before the official design of your office’s interior, is agreeing to the sample board and layout that your contractor presents you. Up until this point, you’ve played an active role in the designing process by collaborating with your designer to essentially create the vision for every inch of space within your office. The final sample board will show all design decisions, from curtain materials and flooring to wall colours and furnishing layouts. Your interior designer will need you to go over the entire sample board and also the layouts for every room, giving your stamp of approval on all design concepts, before continuing with the construction. After you’ve given your consent, your contractor will purchase all materials, deploy workers to help transform your space into the pre-meditated layouts, and completely overhaul the space until it looks exactly like the plans and renderings you agreed to.
All decision-makers should agree to the sample board and layout, prior to the work beginning. Once you have committed to the plans for your project, the contractor simply has to ensure that they are delivered exactly as agreed. You should never move forward into the remodelling stage of your project without having full cooperation from all decision-makers.








